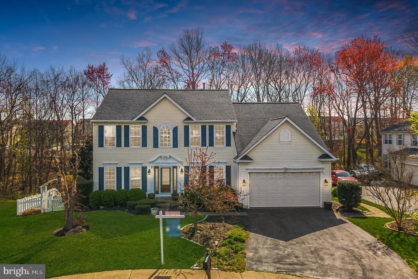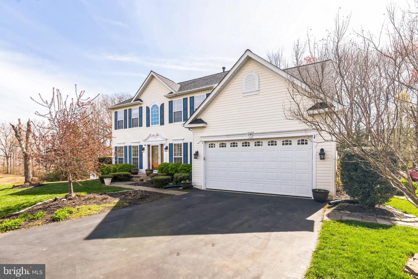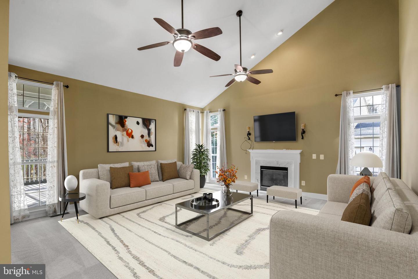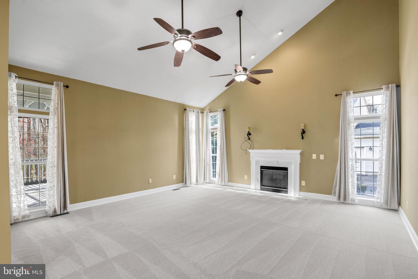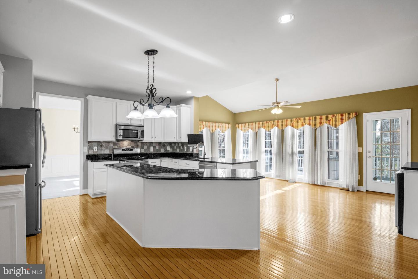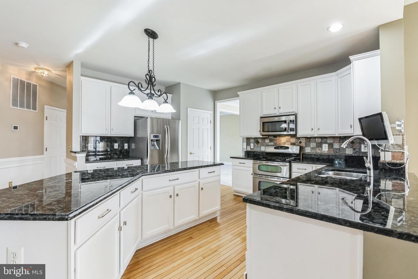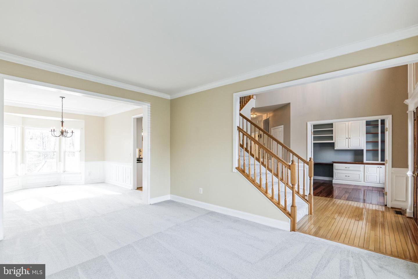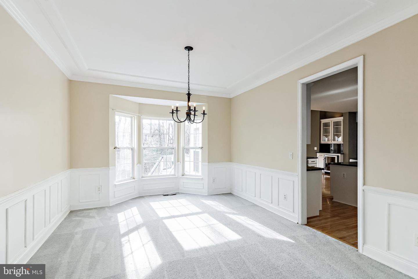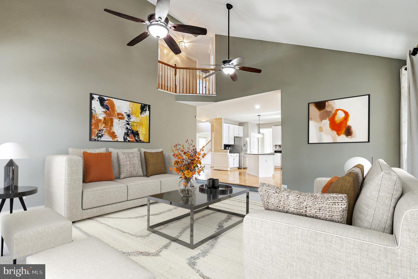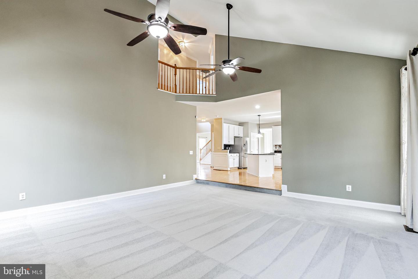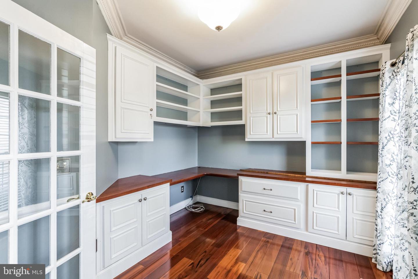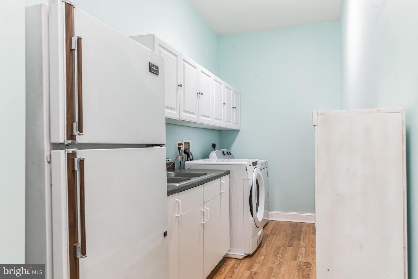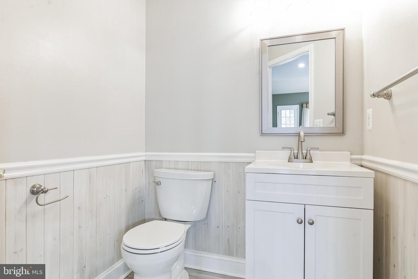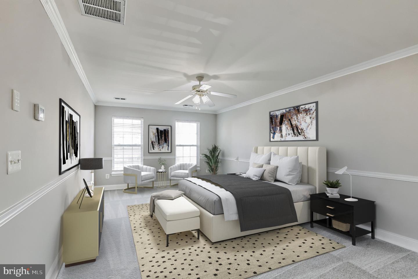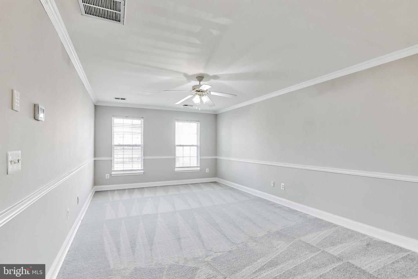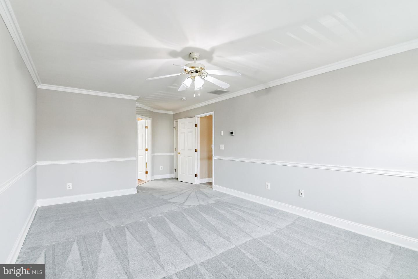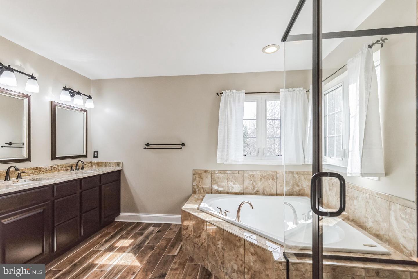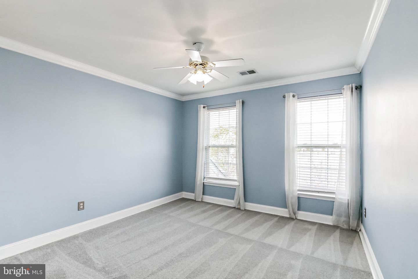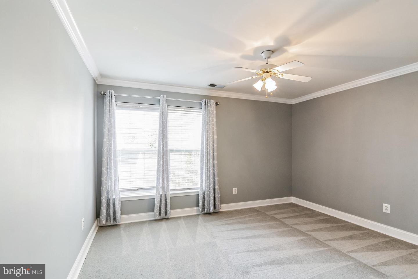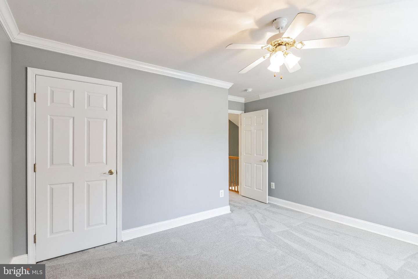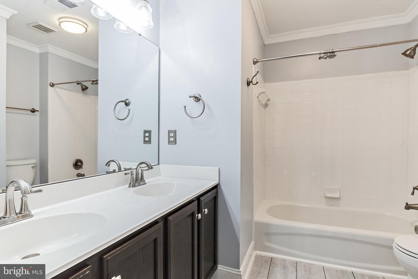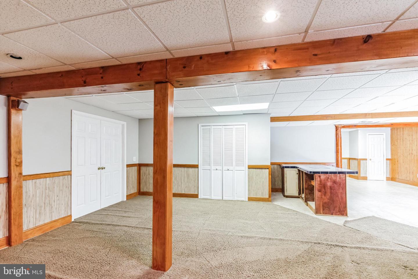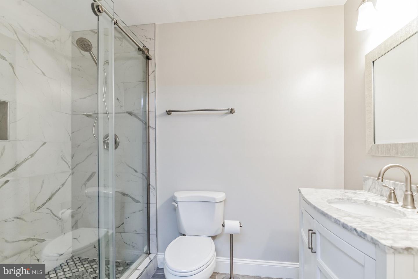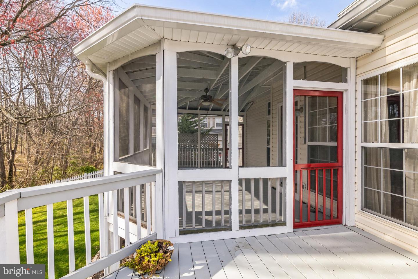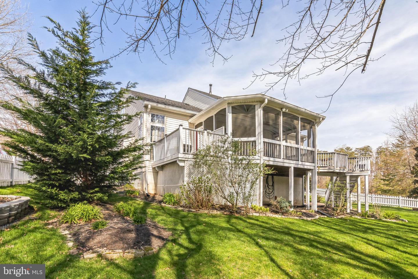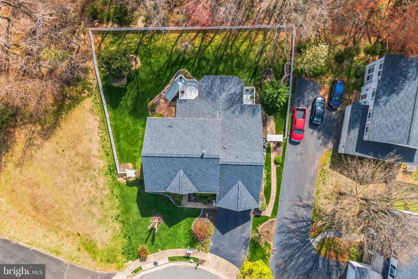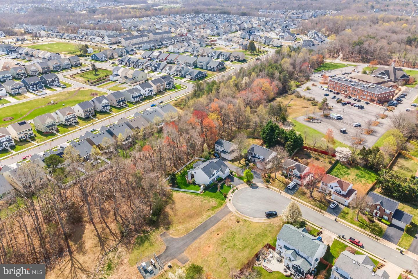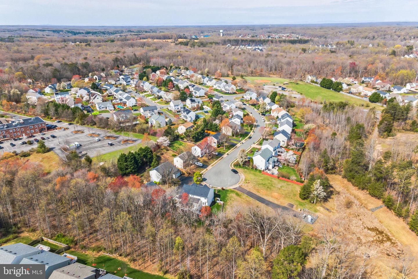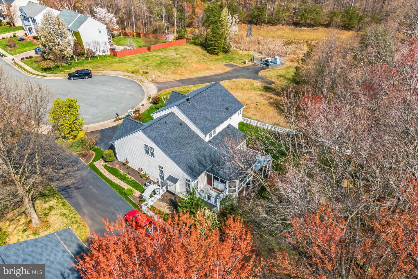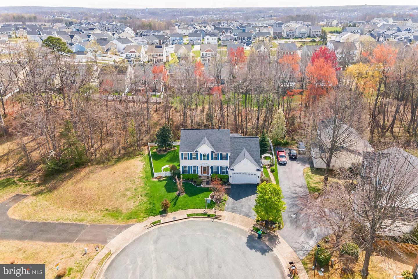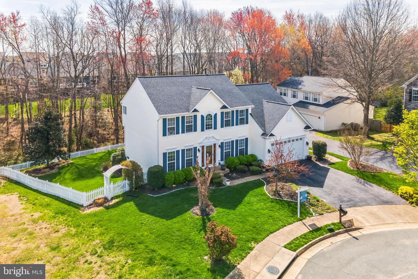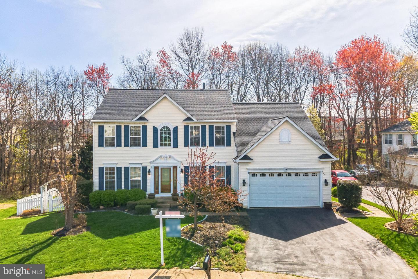Welcome home to this 4 bedroom, 3.5 bathroom home with 2 car attached garage in a friendly Stafford neighborhood, situated at the end of a quiet cul de sac! Walk into a light and bright foyer with gleaming hardwood floors that continue into the expansive kitchen. The living room on your left features brand-new carpet that continues into the formal dining room with chic chair railing, tiered ceiling and beautiful bay window. To the right of the front foyer is a beautiful office space with built-in desk and cabinetry that provides the perfect space for a home office. You will love cooking in the fully-equipped kitchen with stainless steel appliances including french door refrigerator with pull-out freezer and separate wine fridge in the butlerâs pantry. The large prep island provides additional countertop space and cabinetry ensuring you have everything you need to make meal prep a breeze! The floor to ceiling windows in this space illuminate the room with warmth and invite you to step out onto the screened-in porch to enjoy the fresh air and outdoor dining and entertaining with friends. The lush, fully-fenced backyard is the ideal setting for outdoor fun in the warmer months. Back inside, behind the kitchen is a laundry room/mud room featuring a refrigerator, closet, sink and cabinet storage. The massive family room with brand-new carpet, cathedral-height ceiling and gas fireplace has ample space for hanging out with loved ones. Retreat upstairs and enjoy the brand-new carpet throughout this level including the primary bedroom suite with large walk-in closet and en-suite bathroom featuring glass shower stall, soaker tub, and dual sink vanity. Three more spacious bedrooms and a full bathroom (also with dual sink vanity!) complete this level. The walkout lower level of the home features a separate room that could be used as an additional bedroom in addition to a full bathroom - perfect for guests. A spacious, open room on this level is ideal for an additional family room or rec room. Enjoy easy access to I-95 and only a short drive away from numerous shopping and dining options! Donât hesitate to schedule your showing today! Recent updates to the home include Roof (2017), 2 new HVAC systems (2019), Washing Machine (2019) Dishwasher (2020), Dryer (2021), Refrigerator (2021), Water Heater (2021), Picture Window (2022), Back Gutters (2022), and Garbage Disposal (2023).
VAST2027570
Single Family, Single Family-Detached, Traditional
4
STAFFORD
3 Full/1 Half
2000
2.5%
0.25
Acres
Gas Water Heater, Public Water Service
Other Construction
Public Sewer
Loading...
The scores below measure the walkability of the address, access to public transit of the area and the convenience of using a bike on a scale of 1-100
Walk Score
Transit Score
Bike Score
